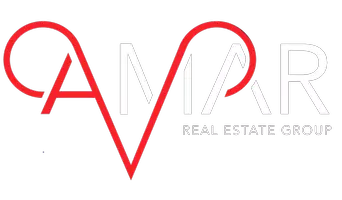$359,950
For more information regarding the value of a property, please contact us for a free consultation.
2504 Nashville AVE El Paso, TX 79930
4 Beds
3 Baths
3,717 SqFt
Key Details
Property Type Single Family Home
Listing Status Sold
Purchase Type For Sale
Square Footage 3,717 sqft
Price per Sqft $96
Subdivision Highland Park
MLS Listing ID 850076
Sold Date 11/12/21
Style Custom,2 Story
Bedrooms 4
Full Baths 3
HOA Y/N No
Year Built 1955
Annual Tax Amount $6,200
Lot Size 9,000 Sqft
Acres 0.21
Source Greater El Paso Association of REALTORS®
Property Description
This spacious red brick beauty is waiting to be your forever home! Located in Central El Paso for easy access across the city, architectural character defines this custom home with original wood beams, bay windows, built-in cabinetry and high ceilings. The grand family room features an open floor plan where you can relax or entertain with a built-in wet-bar, custom library shelving, and an exposed brick wall with a dual gas/wood-burning fireplace. The impressive first floor
Master Suite features dual closets and an ample bathroom with dual marble top vanities, a garden tub and shower. The upstairs has three spacious bedrooms and a full bathroom with new flooring. Home has newly painted interiors and refinished hardwood floors. There are wood shutters throughout and an abundance of storage space, including a cedar closet. The secluded backyard is fenced for privacy and features a built-in gas grill. The home includes all kitchen appliances. Don't miss out on this captivating home.
Schedule your tour today!
Location
State TX
County El Paso
Community Highland Park
Zoning R4
Rooms
Other Rooms Shed(s)
Interior
Interior Features Alarm System, Breakfast Area, Built-Ins, Cable TV, Cedar Closet(s), Ceiling Fan(s), Den, Dining Room, Game Hobby Room, High Speed Internet, Live-In Room, Master Downstairs, MB Double Sink, Pantry, Wet Bar
Heating Natural Gas, Central
Cooling Ceiling Fan(s), 2+ Units, Evaporative Cooling
Flooring Tile, Wood, Carpet
Fireplaces Number 1
Fireplace Yes
Window Features Shutters,Casement
Exterior
Exterior Feature Wall Privacy, Security Wrought Iron, Gas Grill, Back Yard Access
Fence Fenced, Back Yard
Pool None
Amenities Available None
Roof Type Shingle,Composition
Private Pool No
Building
Lot Description Cul-De-Sac, View Lot
Sewer City
Water City
Architectural Style Custom, 2 Story
Structure Type Brick,Wainscoting
Schools
Elementary Schools Crockett
Middle Schools Armendariz
High Schools Austin
Others
HOA Fee Include None
Tax ID H45399912307800
Acceptable Financing Cash, Conventional, FHA
Listing Terms Cash, Conventional, FHA
Special Listing Condition None
Read Less
Want to know what your home might be worth? Contact us for a FREE valuation!
Our team is ready to help you sell your home for the highest possible price ASAP





