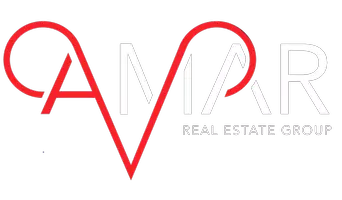$310,000
For more information regarding the value of a property, please contact us for a free consultation.
5561 Dennis Cavin LN El Paso, TX 79934
4 Beds
3 Baths
2,558 SqFt
Key Details
Property Type Single Family Home
Listing Status Sold
Purchase Type For Sale
Square Footage 2,558 sqft
Price per Sqft $121
Subdivision Sandstone Ranch Estates
MLS Listing ID 850159
Sold Date 10/19/21
Style 2 Story
Bedrooms 4
Full Baths 2
Three Quarter Bath 1
HOA Y/N No
Year Built 2011
Annual Tax Amount $8,905
Lot Size 7,139 Sqft
Acres 0.16
Source Greater El Paso Association of REALTORS®
Property Description
Stunning NE home with a list of Amenities to please. This Gorgeous 2 Story Home has Front and Rear Balconies for Magnificent Views! The home has a Formal Living/Dining room with a Spiral Rod Iron Staircase. The Kitchen has Beautiful Raised Panel Cabinets w/ Crown Molding and Granite counter tops, Include a Cook top stove w/Double ovens and extra counter prep space. Full complement of stainless steel appliances that will convey. Great room with a Stone Front Fireplace leads you to the Covered Patio with Spacious Backyard with large playset, trampoline and Storage Shed, as well as10 ft Wood privacy fencing for entertaining. The Home has tile throughout the 1st floor and including the bedroom. The Master Bedroom resembles a couple's getaway and spa with it's own Stone Front Fireplace with Crown Molding and Accent Lighting . A spacious Master Bath with Double vanity sinks and 2 separate shower heads with Jetted Garden tub, plenty of room in the Walk in Closet. Sits on A Cul de Sac.
Location
State TX
County El Paso
Community Sandstone Ranch Estates
Zoning R3A
Rooms
Other Rooms Garage(s), Kennel/Dog Run, Shed(s)
Interior
Interior Features 2+ Living Areas, Ceiling Fan(s), Dining Room, Frplc w/Glass Doors, Loft, Master Up, MB Double Sink, MB Jetted Tub, Smoke Alarm(s), Walk-In Closet(s)
Heating 2+ Units, Central
Cooling Refrigerated, Ceiling Fan(s), 2+ Units, Central Air
Flooring Tile, Carpet
Fireplaces Number 2
Fireplace Yes
Window Features Double Pane Windows
Laundry Washer Hookup
Exterior
Exterior Feature Wall Privacy, Walled Backyard, Balcony, Back Yard Access
Fence Back Yard
Pool None
Amenities Available None
Roof Type Shingle,Composition
Private Pool No
Building
Lot Description Cul-De-Sac
Faces North
Sewer City
Water City
Architectural Style 2 Story
Structure Type Stucco
Schools
Elementary Schools Nixon
Middle Schools Nolanrich
High Schools Andress
Others
HOA Fee Include None
Tax ID S13899901301600
Acceptable Financing Cash, Conventional, FHA, VA Loan
Listing Terms Cash, Conventional, FHA, VA Loan
Special Listing Condition None
Read Less
Want to know what your home might be worth? Contact us for a FREE valuation!
Our team is ready to help you sell your home for the highest possible price ASAP





