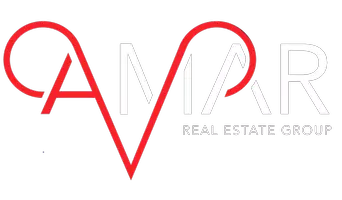$699,000
For more information regarding the value of a property, please contact us for a free consultation.
325 BARBAREE DR El Paso, TX 79912
5 Beds
6 Baths
4,231 SqFt
Key Details
Property Type Single Family Home
Listing Status Sold
Purchase Type For Sale
Square Footage 4,231 sqft
Price per Sqft $165
Subdivision Mesa Hills
MLS Listing ID 866940
Sold Date 10/12/22
Style See Remarks,Santa Fe,2 Story
Bedrooms 5
Full Baths 4
Half Baths 1
Three Quarter Bath 1
HOA Y/N No
Year Built 1978
Annual Tax Amount $10,912
Lot Size 0.304 Acres
Acres 0.3
Source Greater El Paso Association of REALTORS®
Property Description
Immaculate Santa Fe/Traditional Style home with 5 bedrooms and 5.5 bathrooms! This home features 2 Masters! One upstairs and one downstairs. There's 2 bedrooms down stairs and 3 bd. upstairs. Master upstairs has a double sided fireplace with views of the Mtn. A beautiful Custom Kitchen with a large island and cooktop with quality stainless steel appliances. The kitchen is open to a large formal dining area that comfortably seats 12 people, has a cozy fireplace, a full bar with a sink and granite counter tops. Beyond your expansive Living/Dining area with another cozy fireplace there's a Theater Room for the family to enjoy.. Plenty of backyard space for entertaining while cooling off in your private Pool and entertainment areas. Many upgrades to include a New Tank-less Water Heater, New Windows, AC and Furnace, Dishwasher, Pool pump, Carpet in bedrooms, Interior and Exterior paint, Storage shed, Etc. Plenty of parking area, plus RV Parking. Come see this Gorgeous home!
Location
State TX
County El Paso
Community Mesa Hills
Zoning R1
Rooms
Other Rooms Pergola, Shed(s), See Remarks
Interior
Interior Features 2+ Living Areas, 2+ Master BR, Bar, Breakfast Area, Ceiling Fan(s), Country Kitchen, Formal DR LR, Master Downstairs, Master Up, MB Shower/Tub, Media Room, Pantry, Utility Room, See Remarks
Heating 2+ Units, Central
Cooling Refrigerated, 2+ Units
Flooring Tile, See Remarks, Carpet, Hardwood
Fireplaces Number 3
Fireplace Yes
Window Features Shutters,Double Pane Windows
Laundry Washer Hookup
Exterior
Exterior Feature Walled Backyard, RV Hookup
Pool In Ground, Yes
Roof Type Rolled/Hot Mop,Pitched,Flat
Porch Covered
Private Pool Yes
Building
Lot Description Cul-De-Sac, View Lot, See Remarks
Sewer City
Water City
Architectural Style See Remarks, Santa Fe, 2 Story
Structure Type Stucco,Adobe
Schools
Elementary Schools Green
Middle Schools Morehead
High Schools Coronado
Others
HOA Fee Include None
Tax ID M34499900504500
Acceptable Financing Cash, Conventional, FHA, VA Loan
Listing Terms Cash, Conventional, FHA, VA Loan
Special Listing Condition None
Read Less
Want to know what your home might be worth? Contact us for a FREE valuation!
Our team is ready to help you sell your home for the highest possible price ASAP





