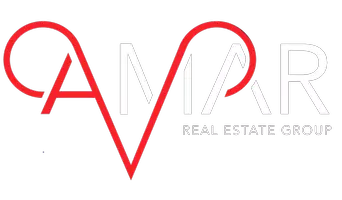$444,500
For more information regarding the value of a property, please contact us for a free consultation.
11909 Paseo Fresco WAY El Paso, TX 79936
4 Beds
2 Baths
2,428 SqFt
Key Details
Property Type Single Family Home
Listing Status Sold
Purchase Type For Sale
Square Footage 2,428 sqft
Price per Sqft $183
Subdivision Vista Hills
MLS Listing ID 867555
Sold Date 08/29/22
Style 1 Story
Bedrooms 4
Full Baths 2
HOA Y/N No
Originating Board Greater El Paso Association of REALTORS®
Year Built 1991
Annual Tax Amount $7,766
Lot Size 0.367 Acres
Acres 0.37
Property Description
Unique opportunity to purchase from the ''Original Owner''.
This beautiful brick veneer, single
story home in Los Paseos at Vista Hills on El Paso's east side, one of the east side most desirable communities.
This home is in a Cul de Sac on a lot of over a 15,000 S.F. Heavy duty gates at the end of a long driveway open to a spacious back yard that has room for expanding the home, adding a pool or extra parking. The attic space has had plywood decking installed to
create extra storage and the metal pull down stairs leading to the attic are a plus. There have
been numerous upgrades and the home has been very well kept. Beautiful rustic Italian tile throughout the house. Custom made wooden barn door at Master Bathroom and custom built in cabinets around the house. Breathtaking custom stained glass of the Franklin Mountains and Mt. Christo Rey in the living area coupled with the wood beams make the living area unique. Large boulders add to the beauty of the front desert landscaping and the reflective crystals from the courtyard stone capture the light in beautiful ways. Spacious side driveway and available space for RV/toys storage. 14x14 storage shed in the backyard.
***This listing is submitted subject to errors, omissions or changes without notice. Potential owners need to verify schools
Location
State TX
County El Paso
Community Vista Hills
Zoning R4
Rooms
Other Rooms Shed(s), See Remarks
Interior
Interior Features Attic, Breakfast Area, Built-Ins, Dining Room, Kitchen Island, MB Double Sink, MB Shower/Tub, Media Room, Walk-In Closet(s)
Heating See Remarks, Central
Cooling Refrigerated, 2+ Units, Central Air
Flooring Other
Fireplaces Number 1
Fireplace Yes
Window Features Shutters,See Remarks
Laundry Washer Hookup
Exterior
Exterior Feature See Remarks, Back Yard Access
Fence Fenced, Back Yard
Pool None
Roof Type Shingle
Private Pool No
Building
Lot Description Cul-De-Sac
Builder Name Franco Homes
Sewer City
Water City
Architectural Style 1 Story
Structure Type See Remarks,Brick Veneer
Schools
Elementary Schools Helenball
Middle Schools Slider
High Schools Montwood
Others
Tax ID V89799908601900
Acceptable Financing See Remarks
Listing Terms See Remarks
Special Listing Condition See Remarks
Read Less
Want to know what your home might be worth? Contact us for a FREE valuation!
Our team is ready to help you sell your home for the highest possible price ASAP





