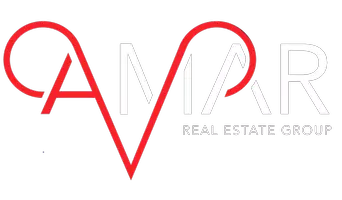$160,000
For more information regarding the value of a property, please contact us for a free consultation.
11912 Mesquite Bush DR El Paso, TX 79934
3 Beds
3 Baths
1,561 SqFt
Key Details
Property Type Single Family Home
Listing Status Sold
Purchase Type For Sale
Square Footage 1,561 sqft
Price per Sqft $102
Subdivision Mesquite Hills
MLS Listing ID 844954
Sold Date 06/15/21
Style 2 Story
Bedrooms 3
Full Baths 2
Half Baths 1
HOA Y/N No
Year Built 2009
Annual Tax Amount $4,391
Lot Size 5,271 Sqft
Acres 0.12
Source Greater El Paso Association of REALTORS®
Property Description
Rare find in Northeast El Paso! Walk up to this charming 2 story home and you will find an airy and bright living room with soaring ceilings, neutral modern colors and corner fireplace. Tiled living room makes for easy care and fewer allergens. Cute kitchen that oversees the lush backyard and open to breakfast nook. Upgraded stainless steel appliances and wonderfully kept cabinetry creates a turnkey home. Convenient half bath downstairs is ideal for privacy and guest use. Ample downstairs master suite with double vanity bath & walk in closet & high ceilings. Loft with niche for future closet conversion. 2 Adorable bedrooms with a full bath upstairs. Backyard is your own little slice of happiness. Extended fencing for privacy, outdoor lighting, flagstone fire pit with circular seating, makes for wonderful entertaining. Automatic sprinklers makes keeping up the lush backyard easy. Covered patio and plenty of shade in the afternoons will give it's new owner lots of reasons to come home and relax.
Location
State TX
County El Paso
Community Mesquite Hills
Zoning A1
Rooms
Other Rooms None
Interior
Interior Features 2+ Living Areas, Alarm System, Breakfast Area, Cathedral Ceilings, Ceiling Fan(s), Loft, Master Downstairs, MB Double Sink, Walk-In Closet(s)
Heating Natural Gas, Central
Cooling Refrigerated, Ceiling Fan(s), Central Air
Flooring Tile, Carpet
Fireplaces Number 1
Fireplace Yes
Window Features Blinds,Double Pane Windows
Laundry Washer Hookup
Exterior
Exterior Feature See Remarks, Walled Backyard, Fireplace Outside, Back Yard Access
Fence Fenced, Back Yard
Pool None
Amenities Available None
Roof Type Shingle,Pitched
Porch Covered
Private Pool No
Building
Lot Description Standard Lot, Subdivided
Sewer City
Water City
Architectural Style 2 Story
Structure Type Stucco,Frame
Schools
Elementary Schools Desertaire
Middle Schools Parkland
High Schools Parkland
Others
HOA Fee Include None
Tax ID M39599900800510
Acceptable Financing Cash, Conventional, FHA, TX Veteran, VA Loan
Listing Terms Cash, Conventional, FHA, TX Veteran, VA Loan
Special Listing Condition None
Read Less
Want to know what your home might be worth? Contact us for a FREE valuation!
Our team is ready to help you sell your home for the highest possible price ASAP





