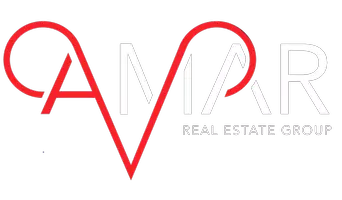$247,090
For more information regarding the value of a property, please contact us for a free consultation.
432 RIO ESTANCIA DR El Paso, TX 79932
3 Beds
2 Baths
2,039 SqFt
Key Details
Property Type Single Family Home
Listing Status Sold
Purchase Type For Sale
Square Footage 2,039 sqft
Price per Sqft $121
Subdivision Rio Estancia
MLS Listing ID 847940
Sold Date 08/27/21
Style 1 Story
Bedrooms 3
Full Baths 2
HOA Y/N No
Year Built 1992
Annual Tax Amount $5,222
Lot Size 0.302 Acres
Acres 0.3
Source Greater El Paso Association of REALTORS®
Property Description
Upper Valley single story home with that Southwest flair. Private courtyard entry in to this 3 bedroom 2 bath home. Nice size entry foyer which leads to open living space with a kiva fireplace. Kitchen has tons of cabinets, island, breakfast area and pass through opening to living area. Master suite is nice size with walk-in closet, master bathroom has been remodeled includes jetted tub and separate shower. Also you have private courtyard off master, room for a jacuzzi. Two more bedrooms, one with its own entrance from front courtyard and access the main bathroom which was remodeled as well, nice walk-in shower. Third bedroom currently used as office. Large backyard with no neighbors behind you. Backyard is waiting for you to create your own oasis. A real plus, is this home comes with solar panels. Owners bill ranges from $3.00 up to $65.00 in the heat of the summer. Refrigerated a/c, circular drive way, security system and double garage. Must see!
Location
State TX
County El Paso
Community Rio Estancia
Zoning PR2
Interior
Interior Features Alarm System, Breakfast Area, Ceiling Fan(s), Entrance Foyer, Frplc w/Glass Doors, MB Jetted Tub, Pantry, Utility Room, Walk-In Closet(s)
Heating Natural Gas
Cooling Refrigerated
Flooring Tile, Carpet
Fireplaces Number 1
Fireplace Yes
Window Features Blinds
Exterior
Exterior Feature Walled Backyard, Gutters - Partial, Courtyard, Back Yard Access
Pool None
Roof Type Flat
Porch Covered
Private Pool No
Building
Lot Description Subdivided
Sewer City
Water City
Architectural Style 1 Story
Structure Type Stucco
Schools
Elementary Schools Bond
Middle Schools Lincoln
High Schools Franklin
Others
Tax ID R53499900101900
Acceptable Financing Cash, Conventional, VA Loan
Listing Terms Cash, Conventional, VA Loan
Special Listing Condition None
Read Less
Want to know what your home might be worth? Contact us for a FREE valuation!
Our team is ready to help you sell your home for the highest possible price ASAP





