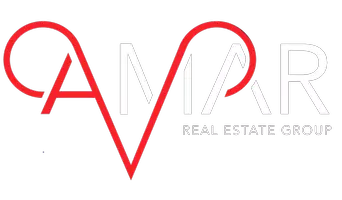$259,800
For more information regarding the value of a property, please contact us for a free consultation.
6315 Escondido DR #G El Paso, TX 79912
3 Beds
3 Baths
1,569 SqFt
Key Details
Property Type Multi-Family
Sub Type Quadruplex
Listing Status Sold
Purchase Type For Sale
Square Footage 1,569 sqft
Price per Sqft $165
Subdivision Sierra Del Sol
MLS Listing ID 853463
Sold Date 04/20/22
Style 2 Story
Bedrooms 3
Full Baths 2
Half Baths 1
HOA Y/N No
Year Built 2022
Property Sub-Type Quadruplex
Source Greater El Paso Association of REALTORS®
Property Description
Pre-Sale Listing! Move-In Ready April 2022. Best of the best elegant new construction in the foothills of the Coronado Country Club area! Two story Unit G features 1,569 sq.ft. living space, 3 bedrooms, 2.5 bathrooms, 1 car garage, charming covered entry, recessed lighting, laundry room, and living room/dining room combo. Open concept kitchen with granite island ,stainless steel appliances including gas stove, dishwasher, microwave. Master bathroom includes double sinks, linen closet, granite counters and custom tiled shower. Energy efficient features include over-sized double pane windows and R19/R30 insulation. Enjoy the serene ambiance of a prestigious community with no HOA fees! Photos for representation purposes only.
Location
State TX
County El Paso
Community Sierra Del Sol
Zoning R3
Rooms
Other Rooms None
Interior
Interior Features Master Up, MB Double Sink, Pantry, Utility Room, Walk-In Closet(s)
Heating Central, Forced Air
Cooling Refrigerated, Ceiling Fan(s), Central Air
Flooring Tile, Carpet
Fireplace No
Window Features No Treatments
Laundry Washer Hookup
Exterior
Exterior Feature Balcony
Pool None
Amenities Available None
Roof Type Flat
Porch Covered
Private Pool No
Building
Lot Description Subdivided, View Lot
Builder Name ARIA Construction Inc
Sewer City
Water City
Architectural Style 2 Story
Structure Type Stucco
Schools
Elementary Schools Rivera
Middle Schools Morehead
High Schools Coronado
Others
HOA Fee Include None
Tax ID S373999002020
Acceptable Financing Cash, Conventional
Listing Terms Cash, Conventional
Special Listing Condition None
Read Less
Want to know what your home might be worth? Contact us for a FREE valuation!
Our team is ready to help you sell your home for the highest possible price ASAP





