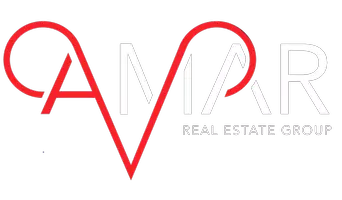$159,900
For more information regarding the value of a property, please contact us for a free consultation.
624 Arredondo DR El Paso, TX 79912
3 Beds
2 Baths
1,243 SqFt
Key Details
Property Type Single Family Home
Listing Status Sold
Purchase Type For Sale
Square Footage 1,243 sqft
Price per Sqft $128
Subdivision Regal Crest
MLS Listing ID 853268
Sold Date 10/28/21
Style 1 Story
Bedrooms 3
Full Baths 2
HOA Y/N No
Year Built 1983
Annual Tax Amount $4,067
Lot Size 6,735 Sqft
Acres 0.15
Source Greater El Paso Association of REALTORS®
Property Description
Location, location, location. Walk your children to Guerrero Elementary in one minute or less. Drive to Franklin High, dining, entertainment, groceries or I-10 in 1-3 minutes or to West Town Marketplace and The Canyons at Cimarron in about 5 minutes. As you enter to the left you'll find a bright galley kitchen with a front yard view from the kitchen sink. Just beyond the kitchen you're greeted by a brightly lit living room featuring a complete wall of windows accented with oversized beautiful wood frames, a matching ceiling beam, a fireplace, bar space and a dining nook with another set of floor to ceiling windows overlooking a low maintenance and spacious backyard. The main bedroom features large windows, a private en-suite bathroom, and a walk in closet. Add your personal touch and creativity to make this your own perfect home or income producing rental investment property. Schedule a showing, or view the online virtual tour today! Won't last long!
Location
State TX
County El Paso
Community Regal Crest
Zoning R3
Interior
Interior Features Dining Room, Master Downstairs, Walk-In Closet(s)
Heating Central
Cooling Refrigerated
Flooring Tile, Laminate
Fireplaces Number 1
Fireplace Yes
Window Features Blinds
Laundry Washer Hookup
Exterior
Exterior Feature Walled Backyard
Pool None
Roof Type Shingle
Private Pool No
Building
Lot Description Standard Lot
Sewer City
Water City
Architectural Style 1 Story
Structure Type Wood Siding,Stucco
Schools
Elementary Schools Guerrero
Middle Schools Brown
High Schools Franklin
Others
HOA Fee Include None
Tax ID R33099902501900
Acceptable Financing Cash, Conventional, FHA, TX Veteran, VA Loan
Listing Terms Cash, Conventional, FHA, TX Veteran, VA Loan
Special Listing Condition None
Read Less
Want to know what your home might be worth? Contact us for a FREE valuation!
Our team is ready to help you sell your home for the highest possible price ASAP





