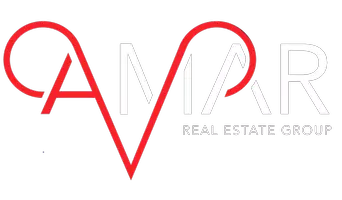$239,900
For more information regarding the value of a property, please contact us for a free consultation.
3005 Pino Triste DR El Paso, TX 79938
4 Beds
3 Baths
1,900 SqFt
Key Details
Property Type Single Family Home
Sub Type Single Family Residence
Listing Status Sold
Purchase Type For Sale
Square Footage 1,900 sqft
Price per Sqft $126
Subdivision Tierra Del Este
MLS Listing ID 888996
Sold Date 11/09/23
Style 2 Story
Bedrooms 4
Full Baths 2
Half Baths 1
HOA Y/N No
Year Built 2011
Annual Tax Amount $7,120
Lot Size 5,662 Sqft
Acres 0.13
Property Sub-Type Single Family Residence
Source Greater El Paso Association of REALTORS®
Property Description
This beautiful 2 story home offers a formal dining, living or office, a large kitchen with breakfast bar, lots of counter and cabinet space and stainless steel kitchen appliances and a spacious living room. Master bedroom is downstairs and master bath offers a soaking tub and a stand alone shower. Powder room and laundry room are downstairs as well. Upstairs you will find 3 bedrooms with beautiful wood looking laminate flooring and a 2nd full bath. Stepping outside to the backyard there is a large covered and extended patio, artificial turf, a sandbox to play and room for more plants. Solar Panels are leased close to $50/month with SolarCity and are transferable to new home owner. This home is close to shopping, Loop 375, hospital, schools and more.
Location
State TX
County El Paso
Community Tierra Del Este
Zoning R5
Interior
Interior Features 2+ Living Areas, Breakfast Area, Ceiling Fan(s), Dining Room, Great Room, Master Downstairs, MB Double Sink, Pantry, Utility Room, Walk-In Closet(s), See Remarks
Heating Natural Gas, Central, Forced Air
Cooling Refrigerated
Flooring Tile, Laminate, Carpet
Fireplace No
Window Features Blinds
Exterior
Exterior Feature Back Yard Access
Pool None
Roof Type Shingle
Private Pool No
Building
Lot Description Standard Lot, Subdivided
Sewer City
Water City
Architectural Style 2 Story
Structure Type Stucco
Schools
Elementary Schools James P Butler
Middle Schools Manuel R Puentes
High Schools Pebble Hills
Others
Tax ID T28799921404050
Acceptable Financing Cash, Conventional, Corporate Owner, FHA, VA Loan
Listing Terms Cash, Conventional, Corporate Owner, FHA, VA Loan
Special Listing Condition See Remarks, RELO
Read Less
Want to know what your home might be worth? Contact us for a FREE valuation!
Our team is ready to help you sell your home for the highest possible price ASAP





