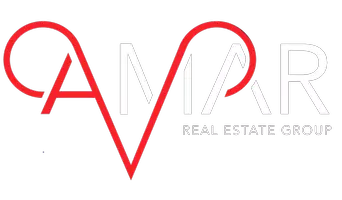$230,000
For more information regarding the value of a property, please contact us for a free consultation.
3011 OAK CREST CIR El Paso, TX 79936
3 Beds
2 Baths
1,375 SqFt
Key Details
Property Type Single Family Home
Sub Type Single Family Residence
Listing Status Sold
Purchase Type For Sale
Square Footage 1,375 sqft
Price per Sqft $167
Subdivision Villa Del Este
MLS Listing ID 897139
Sold Date 04/05/24
Style 1 Story
Bedrooms 3
Full Baths 2
HOA Y/N No
Originating Board Greater El Paso Association of REALTORS®
Year Built 1997
Annual Tax Amount $5,542
Lot Size 5,060 Sqft
Acres 0.12
Property Sub-Type Single Family Residence
Property Description
This 3-bedroom, 2-bathroom brick home offers a perfect blend of comfort and style. As you step inside, you're greeted by a warm and inviting atmosphere that flows effortlessly throughout the residence.
This home boasts two spacious living areas, providing ample space for relaxation and entertainment.
Step outside to discover your private outdoor sanctuary. The fully landscaped front and back yards. The backyard oasis features a permanent shed, providing additional storage space for all your needs.
This home is equipped with refrigerated air conditioning, ensuring year-round comfort. With a two-car garage, parking is always convenient and secure. Fresh paint throughout the home adds a touch of elegance and newness.
Located in a prime neighborhood, families will appreciate the proximity to schools, while medical professionals will find the nearby hospitals convenient. For those serving at Fort Bliss, the base is just a short distance away. Shopping centers are also within reach, making errands a breeze.
Location
State TX
County El Paso
Community Villa Del Este
Zoning R3
Interior
Interior Features 2+ Living Areas, Ceiling Fan(s), Kitchen Island, Smoke Alarm(s), Walk-In Closet(s)
Heating Natural Gas
Cooling Refrigerated, Ceiling Fan(s)
Flooring Tile, Carpet
Fireplaces Number 1
Fireplace Yes
Window Features Blinds,Shutters
Exterior
Exterior Feature Walled Backyard, Back Yard Access
Pool None
Roof Type Shingle
Private Pool No
Building
Lot Description Standard Lot
Sewer City
Water City
Architectural Style 1 Story
Structure Type Brick Veneer
Schools
Elementary Schools Elfchavez
Middle Schools Montwood
High Schools Montwood
Others
Tax ID V65599900603000
Acceptable Financing Cash, Conventional, FHA, TX Veteran, VA Loan
Listing Terms Cash, Conventional, FHA, TX Veteran, VA Loan
Special Listing Condition None
Read Less
Want to know what your home might be worth? Contact us for a FREE valuation!
Our team is ready to help you sell your home for the highest possible price ASAP





