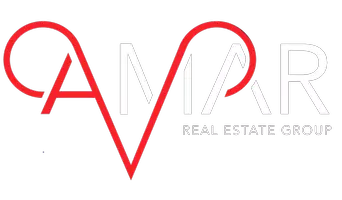$439,000
For more information regarding the value of a property, please contact us for a free consultation.
1848 PASEO REAL CIR El Paso, TX 79936
3 Beds
2 Baths
2,250 SqFt
Key Details
Property Type Single Family Home
Sub Type Single Family Residence
Listing Status Sold
Purchase Type For Sale
Square Footage 2,250 sqft
Price per Sqft $195
Subdivision Vista Hills
MLS Listing ID 897438
Sold Date 04/23/24
Style 1 Story
Bedrooms 3
Full Baths 2
HOA Y/N No
Originating Board Greater El Paso Association of REALTORS®
Year Built 1991
Annual Tax Amount $9,718
Lot Size 10,145 Sqft
Acres 0.23
Property Sub-Type Single Family Residence
Property Description
BREATHTAKING DESIGNERS SHOWCASE IN EAST EL PASO
John & Alex of Nieman Interiors, have done it again with this totally remodeled 2,250 sq.ft. home located in the prestigious ''Los Paseos'' neighborhood.
Step inside and be greeted by an open concept living area boasting a private office, a modern fireplace and wood looking floors throughout. The gourmet kitchen is adorned with European cabinetry, Quartz countertops, Zline appliances and a charming Breakfast area. There are 3 bedrooms and 2 baths including a primary suite featuring a spa-like ensuite with a Freestanding tub, Double vanity, and 2 Walk-in closets. Additionally, this home is equipped with 2 refrigerated air units, tankless water heater, New double paned windows, Recessed LED lighting, a 2-car garage with lots of storage space on an oversized 10,145 sq.ft. lot with landscaped front and back yards.
Location
State TX
County El Paso
Community Vista Hills
Zoning A1
Rooms
Other Rooms Shed(s)
Interior
Interior Features Breakfast Area, Ceiling Fan(s), Kitchen Island, MB Double Sink, MB Shower/Tub, Skylight(s), Smoke Alarm(s), Study Office, Utility Room, Walk-In Closet(s)
Heating 2+ Units, Central
Cooling Refrigerated, 2+ Units
Flooring Laminate
Fireplaces Number 1
Fireplace Yes
Window Features Double Pane Windows
Exterior
Exterior Feature Wall Privacy, Walled Backyard, Back Yard Access
Fence Back Yard
Pool None
Amenities Available None
Roof Type Shingle,Pitched
Porch Covered, Open
Private Pool No
Building
Lot Description Standard Lot
Story 1
Sewer City
Water City
Architectural Style 1 Story
Level or Stories 1
Structure Type Brick
Schools
Elementary Schools Helenball
Middle Schools Slider
High Schools Montwood
Others
HOA Fee Include None
Tax ID V89799908800200
Acceptable Financing Cash, Conventional, FHA, TX Veteran, VA Loan
Listing Terms Cash, Conventional, FHA, TX Veteran, VA Loan
Special Listing Condition None
Read Less
Want to know what your home might be worth? Contact us for a FREE valuation!
Our team is ready to help you sell your home for the highest possible price ASAP





