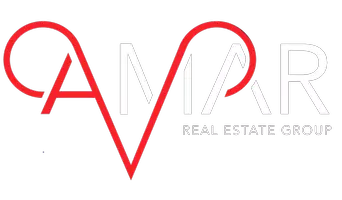$235,000
For more information regarding the value of a property, please contact us for a free consultation.
11209 Red Barrel PL El Paso, TX 79934
4 Beds
2 Baths
1,832 SqFt
Key Details
Property Type Single Family Home
Sub Type Single Family Residence
Listing Status Sold
Purchase Type For Sale
Square Footage 1,832 sqft
Price per Sqft $128
Subdivision Sandstone Ranch
MLS Listing ID 898925
Sold Date 05/06/24
Style 1 Story
Bedrooms 4
Full Baths 2
HOA Y/N No
Year Built 2008
Annual Tax Amount $5,030
Lot Size 8,657 Sqft
Acres 0.2
Property Sub-Type Single Family Residence
Source Greater El Paso Association of REALTORS®
Property Description
What a delight! Freshly painted, in serene colors, with solar window screens for energy efficiency! Check out this single level home in desirable Sandstone Ranch. Nestled near the mountain in Northeast El Paso, you are only minutes from shopping, entertainment, schools, medical care and Fort Bliss. The floor plan has no wasted space and with an open plan, makes it great for entertaining. This rare 4 bedroom home has a great distribution of bedrooms. Front bedroom is great for home office or guest room. Master bedroom is nestled in the back for privacy and features a huge walk in closet, bath with double vanities, jetted tub, stand up shower and water closet. Kitchen has tons of prep space plus island! Who wants to host a party? Want easy care floors, with possible lower allergens? Entire home has tile. Back yard is Texas sized, with plenty of space for pets, playground or even possible pool! Storage shed is an added perk. More privacy with 2 sides of the backyard have extended rock walls.
Location
State TX
County El Paso
Community Sandstone Ranch
Zoning A1
Rooms
Other Rooms Shed(s)
Interior
Interior Features Breakfast Area, Cathedral Ceilings, Ceiling Fan(s), High Speed Internet, Kitchen Island, Live-In Room, MB Double Sink, MB Jetted Tub, Pantry, Skylight(s), Smoke Alarm(s), Utility Room, Walk-In Closet(s)
Heating Natural Gas, Central
Cooling Refrigerated, Central Air
Flooring Tile
Fireplaces Number 1
Fireplace Yes
Window Features Blinds,Double Pane Windows,See Remarks
Exterior
Exterior Feature Walled Backyard, Back Yard Access
Pool None
Amenities Available None
Roof Type Shingle,Pitched,Composition
Porch Covered
Private Pool No
Building
Lot Description Cul-De-Sac, Subdivided
Sewer City
Water City
Architectural Style 1 Story
Structure Type Stucco,Frame
Schools
Elementary Schools Tom Lea Jr
Middle Schools Richardson
High Schools Andress
Others
HOA Fee Include None
Tax ID S13799902503500
Acceptable Financing Cash, Conventional, FHA, TX Veteran, VA Loan
Listing Terms Cash, Conventional, FHA, TX Veteran, VA Loan
Special Listing Condition None
Read Less
Want to know what your home might be worth? Contact us for a FREE valuation!
Our team is ready to help you sell your home for the highest possible price ASAP





