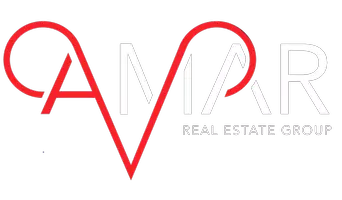$1,450,000
For more information regarding the value of a property, please contact us for a free consultation.
1011 BOLD RULER CT El Paso, TX 79936
5 Beds
8 Baths
7,626 SqFt
Key Details
Property Type Single Family Home
Sub Type Single Family Residence
Listing Status Sold
Purchase Type For Sale
Square Footage 7,626 sqft
Price per Sqft $190
Subdivision Ranchos Del Sol
MLS Listing ID 888878
Sold Date 06/14/24
Style Custom,2 Story,Multi-Level
Bedrooms 5
Full Baths 6
Half Baths 2
HOA Y/N No
Originating Board Greater El Paso Association of REALTORS®
Year Built 1989
Annual Tax Amount $20,000
Lot Size 0.750 Acres
Acres 0.75
Property Sub-Type Single Family Residence
Property Description
East side luxury with amazing views - your own private resort! This amazing estate features multiple high-end amenities such as a private theater, gym, game room, heated pool with slide, hot tub, and large private yard. The house was constructed with the highest quality materials such as Cantera Stone. The kitchen is a chef's dream w/ Wolfe appliances, huge island, and a large dining area which is connected to an amazing outdoor balcony with mountain and city views. There is also a large walk-in pantry and separate prep kitchen. There is plenty of room for family and guests with 5 bedrooms each with their own bathroom. This includes 2 master bedrooms, one on the upper level and one on the main level, each including a walk in closet, shower, Jacuzzi style tub, double sinks, and like the rest of the house, beautiful tile and stone. The home also features 3 indoor & 1 outdoor fireplaces, sound system, zoned HVAC, large iron gate automatic opener, & 5 car garage. close to schools. NO HOA FEES.
Location
State TX
County El Paso
Community Ranchos Del Sol
Zoning R1
Rooms
Other Rooms Garage(s), Second Garage, Storage
Interior
Interior Features 2+ Master BR, Alarm System, Cathedral Ceilings, Dining Room, Formal DR LR, Kitchen Island, Master Downstairs, MB Shower/Tub, Smoke Alarm(s), Study Office, Utility Room, Wet Bar, Zoned MBR
Heating Natural Gas, Central, Hot Water
Cooling Refrigerated, 2+ Units
Flooring Stone, Tile
Fireplaces Number 4
Fireplace Yes
Window Features Blinds,Shutters
Exterior
Exterior Feature Terrace, Balcony, Deck
Fence Fenced, Back Yard, Front Yard
Pool Heated
Amenities Available Pool
Roof Type Mixed,Flat,Tile
Porch Open
Private Pool Yes
Building
Lot Description Corner Lot, Cul-De-Sac, View Lot
Faces East
Sewer City
Water City
Architectural Style Custom, 2 Story, Multi-Level
Structure Type Stucco,Frame
Schools
Elementary Schools Loma Verde
Middle Schools Walter Clarke
High Schools Americas
Others
HOA Fee Include None
Tax ID R24699900401000
Acceptable Financing Cash, Conventional, VA Loan
Listing Terms Cash, Conventional, VA Loan
Special Listing Condition None
Read Less
Want to know what your home might be worth? Contact us for a FREE valuation!
Our team is ready to help you sell your home for the highest possible price ASAP





