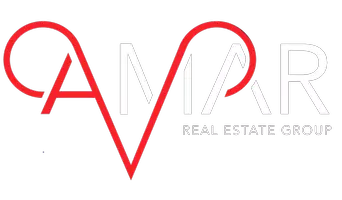$700,500
For more information regarding the value of a property, please contact us for a free consultation.
12162 CRYSTAL GATE DR El Paso, TX 79936
4 Beds
4 Baths
3,137 SqFt
Key Details
Property Type Single Family Home
Sub Type Single Family Residence
Listing Status Sold
Purchase Type For Sale
Square Footage 3,137 sqft
Price per Sqft $223
Subdivision Ranchos Del Sol
MLS Listing ID 900579
Sold Date 06/18/24
Style 1 Story
Bedrooms 4
Full Baths 3
Half Baths 1
HOA Y/N No
Originating Board Greater El Paso Association of REALTORS®
Year Built 2002
Annual Tax Amount $18,000
Lot Size 0.291 Acres
Acres 0.29
Property Sub-Type Single Family Residence
Property Description
Nestled in the heart of El Paso, 12162 Crystal Gate is a charming residence offering comfort and convenience. This single-family home features a modern design with a spacious interior, ideal for family living.
Upon entering, you are greeted by a welcoming atmosphere that flows throughout the home. The living area is perfect for relaxation and entertainment, with ample space for gatherings. The kitchen is equipped with sleek appliances, plenty of counter space, and storage, making it a chef's delight.
The bedrooms are well-appointed and offer cozy retreats, while the bathrooms are designed for both style and functionality. Outside, the property boasts a well-maintained yard, providing a peaceful outdoor oasis.
Located in a desirable neighborhood, close to schools, parks, shopping, and dining options, offering the perfect blend of suburban tranquility and urban convenience. This home is not just a place to live but a place to thrive.
Location
State TX
County El Paso
Community Ranchos Del Sol
Zoning R3
Rooms
Other Rooms Garage(s), Outdoor Kitchen, Shed(s)
Interior
Interior Features 2+ Living Areas, Bar, Cable TV, Cathedral Ceilings, Ceiling Fan(s), Dining Room, High Speed Internet, MB Double Sink, Pantry, Study Office, Walk-In Closet(s), Wet Bar
Heating 2+ Units
Cooling 2+ Units
Flooring Tile
Fireplaces Number 1
Fireplace Yes
Window Features Blinds
Exterior
Exterior Feature Gas Grill, Hot Tub, Back Yard Access
Fence Back Yard, Front Yard
Pool Heated, In Ground
Roof Type Tile
Porch Covered
Private Pool Yes
Building
Lot Description Corner Lot, Cul-De-Sac
Sewer City
Water City
Architectural Style 1 Story
Structure Type Stucco
Schools
Elementary Schools Loma Verde
Middle Schools Walter Clarke
High Schools Americas
Others
Tax ID R24699902800800
Acceptable Financing Cash, Conventional, FHA, VA Loan
Listing Terms Cash, Conventional, FHA, VA Loan
Special Listing Condition Owner Agent
Read Less
Want to know what your home might be worth? Contact us for a FREE valuation!
Our team is ready to help you sell your home for the highest possible price ASAP





