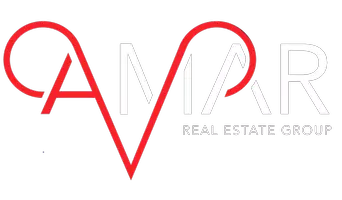$214,999
For more information regarding the value of a property, please contact us for a free consultation.
11509 White Bird DR El Paso, TX 79936
4 Beds
2 Baths
1,462 SqFt
Key Details
Property Type Single Family Home
Sub Type Single Family Residence
Listing Status Sold
Purchase Type For Sale
Square Footage 1,462 sqft
Price per Sqft $147
Subdivision Indian Heights
MLS Listing ID 901501
Sold Date 06/28/24
Style 1 Story
Bedrooms 4
Three Quarter Bath 2
HOA Y/N No
Originating Board Greater El Paso Association of REALTORS®
Year Built 1995
Annual Tax Amount $4,942
Lot Size 5,100 Sqft
Acres 0.12
Property Sub-Type Single Family Residence
Property Description
Conveniently situated near Pebble Hills and Saul Kleinfeld, this delightful 4-bedroom, 2-bathroom residence effortlessly blends comfort with convenience. Upon entry, you're greeted by a beautifully tiled interior that emanates warmth and hospitality. The centerpiece of this abode is its expansive living space, perfect for entertaining guests or unwinding after a long day. The well-equipped kitchen boasts contemporary appliances and generous cabinet space, streamlining meal preparation. Step outside to the sprawling backyard, complete with a sizable covered patio, an ideal venue for hosting family gatherings or savoring the outdoors in sophistication. The meticulously landscaped grounds feature low-maintenance foliage, ensuring an inviting ambiance year-round. Seize the opportunity to make this exceptional property yours. Schedule a viewing today and immerse yourself in the charm and convenience it has to offer!
Location
State TX
County El Paso
Community Indian Heights
Zoning R3A
Rooms
Other Rooms Pergola, Shed(s)
Interior
Interior Features Breakfast Area, Ceiling Fan(s), Den, Dining Room, Skylight(s)
Heating Central
Cooling Refrigerated
Flooring Tile, Laminate
Fireplaces Number 1
Fireplace Yes
Window Features Blinds
Laundry Gas Dryer Hookup, Washer Hookup
Exterior
Exterior Feature Walled Backyard, Back Yard Access
Roof Type Shingle,Pitched
Porch Covered
Private Pool No
Building
Lot Description Standard Lot
Sewer City
Water City
Architectural Style 1 Story
Structure Type Brick
Schools
Elementary Schools Benito Martinez
Middle Schools Montwood
High Schools Montwood
Others
Tax ID I25899901000300
Acceptable Financing Cash, Conventional, FHA, VA Loan
Listing Terms Cash, Conventional, FHA, VA Loan
Special Listing Condition None
Read Less
Want to know what your home might be worth? Contact us for a FREE valuation!
Our team is ready to help you sell your home for the highest possible price ASAP





