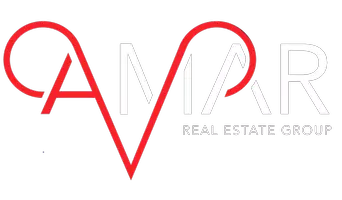$425,000
For more information regarding the value of a property, please contact us for a free consultation.
11534 LAURA MARIE DR El Paso, TX 79936
4 Beds
3 Baths
3,238 SqFt
Key Details
Property Type Single Family Home
Sub Type Single Family Residence
Listing Status Sold
Purchase Type For Sale
Square Footage 3,238 sqft
Price per Sqft $131
Subdivision Vista Hills
MLS Listing ID 905151
Sold Date 08/02/24
Style 2 Story
Bedrooms 4
Full Baths 2
Three Quarter Bath 1
HOA Y/N No
Originating Board Greater El Paso Association of REALTORS®
Year Built 1991
Annual Tax Amount $8,035
Lot Size 9,307 Sqft
Acres 0.21
Property Sub-Type Single Family Residence
Property Description
Impressive one-of-a-kind home in highly desirable Briargate Estates. Feast your eyes on the curb appeal and take a moment to see the elegant homes and overall pride of ownership surrounding this stately property. As you enter, soaring ceilings greet you and enhance the open flow of the living room, dining area and kitchen. Primary suite and an additional bedroom are on the main level where you will also find a very spacious study that's sure to please. Real hardwood floors grace several of the rooms. Two bedrooms up plus a good sized loft and study/craft room. Backyard is your own private retreat and provides plenty of shade as you enjoy your late afternoon cocktail on the covered patio while a steak sizzles on the gas grill. 221 sq ft outbuilding matches the brick on the house. Home was independetly measured at appr 3238 sq ft. See diagram in photos. This is property is an absolute must-see.
Location
State TX
County El Paso
Community Vista Hills
Zoning R3
Rooms
Other Rooms Outbuilding
Interior
Interior Features 2+ Living Areas, Dining Room, Entrance Foyer, Game Hobby Room, Kitchen Island, Live-In Room, Loft, Master Downstairs, MB Double Sink, Pantry, Study Office, Utility Room, Walk-In Closet(s), Zoned MBR
Heating Natural Gas, 2+ Units
Cooling Refrigerated, 2+ Units
Flooring Tile, Wood, Carpet
Fireplaces Number 1
Fireplace Yes
Window Features Double Pane Windows
Laundry Electric Dryer Hookup, Gas Dryer Hookup, Washer Hookup
Exterior
Exterior Feature Wall Privacy, Walled Backyard, Gas Grill, Back Yard Access
Roof Type Shingle,Pitched
Porch Covered
Private Pool No
Building
Lot Description Standard Lot
Sewer City
Water City
Architectural Style 2 Story
Structure Type Brick
Schools
Elementary Schools Benito Martinez
Middle Schools Slider
High Schools Montwood
Others
Tax ID V89799903201400
Acceptable Financing Cash, Conventional, FHA, VA Loan
Listing Terms Cash, Conventional, FHA, VA Loan
Special Listing Condition None
Read Less
Want to know what your home might be worth? Contact us for a FREE valuation!
Our team is ready to help you sell your home for the highest possible price ASAP





