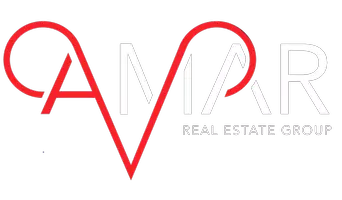$530,000
For more information regarding the value of a property, please contact us for a free consultation.
657 Moondale DR El Paso, TX 79912
5 Beds
4 Baths
3,795 SqFt
Key Details
Property Type Single Family Home
Sub Type Single Family Residence
Listing Status Sold
Purchase Type For Sale
Square Footage 3,795 sqft
Price per Sqft $139
Subdivision Mesa Hills
MLS Listing ID 909333
Sold Date 10/31/24
Style 2 Story
Bedrooms 5
Full Baths 3
Three Quarter Bath 1
HOA Y/N No
Year Built 1985
Annual Tax Amount $11,487
Lot Size 0.368 Acres
Acres 0.37
Property Sub-Type Single Family Residence
Source Greater El Paso Association of REALTORS®
Property Description
This home offers absolutely stunning views of both the mountains and valley. The backyard is an oasis, complete with a heated diving pool, lush trees, stamped concrete, a charming gazebo, playground, all on an oversized lot . The enclosed bubbly hot tub can be accessed from either the back covered patio or the primary bedroom. The kitchen is a cook's dream featuring a large island, granite counter tops, stainless steel appliances and custom lighted cabinets. The home includes spacious living areas, two dining areas and a wet bar making it perfect for entertaining. With five bedrooms, the primary bedroom is generously sized and located downstairs and features ceramic tile flooring, a cozy fireplace & a unique spa - like bathroom complete with a free standing soaking tub, double sinks and a shower. Upstairs you'll find a children's play area, 3 bedrooms plus an office. Tons of storage in this home. The double car garage and circular driveway provide ample parking for multiple vehicles.
Location
State TX
County El Paso
Community Mesa Hills
Zoning R3
Interior
Interior Features 2+ Living Areas, Breakfast Area, Built-Ins, Cathedral Ceilings, Ceiling Fan(s), Dining Room, Formal DR LR, Kitchen Island, Master Downstairs, MB Double Sink, Utility Room
Heating 2+ Units, Central, Forced Air
Cooling Refrigerated, 2+ Units
Flooring Tile, Carpet
Fireplaces Number 2
Fireplace Yes
Window Features Blinds
Exterior
Exterior Feature Wall Privacy, Playground, Gazebo, Gutters - Full, Hot Tub, Back Yard Access
Pool Gunite, In Ground
Roof Type Shingle,Pitched
Porch Covered
Private Pool Yes
Building
Lot Description Corner Lot, Subdivided, View Lot
Sewer City
Water City
Architectural Style 2 Story
Structure Type Brick
Schools
Elementary Schools Green
Middle Schools Charles Q. Murphee
High Schools Coronado
Others
Tax ID M34499901606100
Acceptable Financing Cash, Conventional, FHA, TX Veteran, VA Loan
Listing Terms Cash, Conventional, FHA, TX Veteran, VA Loan
Special Listing Condition None
Read Less
Want to know what your home might be worth? Contact us for a FREE valuation!
Our team is ready to help you sell your home for the highest possible price ASAP





