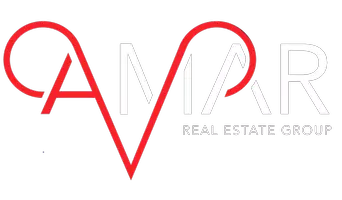$415,500
For more information regarding the value of a property, please contact us for a free consultation.
1350 Whirlaway DR El Paso, TX 79936
5 Beds
3 Baths
2,726 SqFt
Key Details
Property Type Single Family Home
Sub Type Single Family Residence
Listing Status Sold
Purchase Type For Sale
Square Footage 2,726 sqft
Price per Sqft $152
Subdivision Ranchos Del Sol
MLS Listing ID 895206
Sold Date 01/24/25
Style 2 Story
Bedrooms 5
Full Baths 3
HOA Fees $17/qua
HOA Y/N Yes
Originating Board Greater El Paso Association of REALTORS®
Year Built 1996
Annual Tax Amount $7,882
Lot Size 9,430 Sqft
Acres 0.22
Property Sub-Type Single Family Residence
Property Description
Immaculate home on a corner lot! freshly painted inside and outside 5 Bedrooms , 2 primary one located on lower level , office , 3 Bathrooms has being remodeled with granite and quartz , Kitchen with new appliances and granite countertops. Ceramic tile and laminate floors. New water heater , Shutters throughout, backyard with raised flower beds and sprinklers must see!
Location
State TX
County El Paso
Community Ranchos Del Sol
Zoning A1
Rooms
Other Rooms Garage(s)
Interior
Interior Features 2+ Master BR, Breakfast Area, Cathedral Ceilings, Ceiling Fan(s), Dining Room, Entrance Foyer, Formal DR LR, Kitchen Island, Master Downstairs, Master Up, MB Double Sink, Pantry, Smoke Alarm(s), Utility Room, Walk-In Closet(s)
Heating Central
Cooling Refrigerated, Ceiling Fan(s), 2+ Units
Flooring Tile, Wood
Fireplaces Number 2
Fireplace Yes
Window Features Bay Window(s),Bars w/Release,Shutters,Security Bars
Laundry Electric Dryer Hookup, Washer Hookup
Exterior
Exterior Feature Security Wrought Iron, Walled Backyard, Balcony, Back Yard Access
Fence Back Yard
Pool None
Amenities Available None
Roof Type Tile
Private Pool No
Building
Lot Description Corner Lot
Sewer City
Water City
Architectural Style 2 Story
Structure Type Stucco
Schools
Elementary Schools Loma Verde
Middle Schools John Drugan
High Schools Americas
Others
HOA Name Dana Properties
HOA Fee Include Streets
Tax ID R24699901000100
Acceptable Financing Cash, Conventional, FHA, VA Loan
Listing Terms Cash, Conventional, FHA, VA Loan
Special Listing Condition Owner Agent
Read Less
Want to know what your home might be worth? Contact us for a FREE valuation!
Our team is ready to help you sell your home for the highest possible price ASAP





