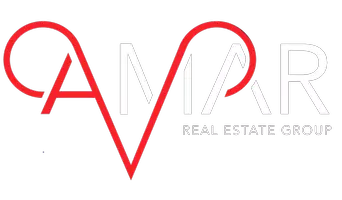$514,900
For more information regarding the value of a property, please contact us for a free consultation.
11909 Paseo Del Rey Dr DR El Paso, TX 79936
4 Beds
3 Baths
3,404 SqFt
Key Details
Property Type Single Family Home
Sub Type Single Family Residence
Listing Status Sold
Purchase Type For Sale
Square Footage 3,404 sqft
Price per Sqft $151
Subdivision Estates At Los Paseos
MLS Listing ID 906772
Sold Date 02/26/25
Style 2 Story
Bedrooms 4
Full Baths 3
HOA Fees $60/mo
HOA Y/N Yes
Year Built 2007
Annual Tax Amount $14,038
Lot Size 9,208 Sqft
Acres 0.21
Property Sub-Type Single Family Residence
Source Greater El Paso Association of REALTORS®
Property Description
A beautifully maintained 4-bedroom and 3-bathroom home. This spacious residence features a bright, open-concept living area with a cozy fireplace, perfect for family gatherings. The kitchen is equipped with modern appliances, granite countertops, and ample cabinet space. The master suite offers a peaceful retreat with an en-suite bathroom and a large walk-in closet. Enjoy outdoor living in the landscaped backyard with a covered patio, ideal for relaxing or entertaining guests.
Location
State TX
County El Paso
Community Estates At Los Paseos
Zoning R3
Rooms
Other Rooms Gazebo, Shed(s)
Interior
Interior Features Breakfast Area, Ceiling Fan(s), Country Kitchen, Den, Entrance Foyer, Frplc w/Glass Doors, Kitchen Island, Master Up, Utility Room, Walk-In Closet(s)
Heating Central, Forced Air
Cooling Refrigerated
Flooring Tile, Carpet
Fireplaces Number 2
Fireplace Yes
Window Features Blinds
Laundry Gas Dryer Hookup, Washer Hookup
Exterior
Exterior Feature Walled Backyard, Gazebo, Balcony
Pool None
Amenities Available Guard/Guardhouse, See Remarks
Roof Type Tile
Private Pool No
Building
Lot Description Gated Community, Restricted, Standard Lot
Sewer City
Water City
Architectural Style 2 Story
Structure Type Stucco
Schools
Elementary Schools Helenball
Middle Schools Slider
High Schools Montwood
Others
HOA Name Estates at Los Paseos Pro
HOA Fee Include See Remarks
Tax ID T20399900200200
Acceptable Financing Cash, Conventional, FHA, VA Loan
Listing Terms Cash, Conventional, FHA, VA Loan
Special Listing Condition None
Read Less
Want to know what your home might be worth? Contact us for a FREE valuation!
Our team is ready to help you sell your home for the highest possible price ASAP





