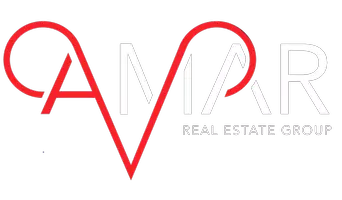$265,000
For more information regarding the value of a property, please contact us for a free consultation.
3304 NAIRN ST El Paso, TX 79925
4 Beds
2 Baths
1,960 SqFt
Key Details
Property Type Single Family Home
Sub Type Single Family Residence
Listing Status Sold
Purchase Type For Sale
Square Footage 1,960 sqft
Price per Sqft $135
Subdivision Scotsdale
MLS Listing ID 915724
Sold Date 05/08/25
Style 1 Story
Bedrooms 4
Full Baths 2
HOA Y/N No
Year Built 1958
Annual Tax Amount $5,532
Lot Size 9,860 Sqft
Acres 0.23
Property Sub-Type Single Family Residence
Source Greater El Paso Association of REALTORS®
Property Description
Welcome to this beautifully renovated 1,960 sq. ft. 4-bedroom, single-level home in the highly desirable Scotsdale subdivision. The xeriscaped front yard and gated entry create curb appeal, leading to a spacious interior. The formal living and dining areas open to a modern kitchen featuring stainless steel appliances, granite countertops, ample cabinet space, and tile flooring. A second family room with a cozy fireplace and a bar offers additional living space or a place to entertain, while the large primary suite provides comfort and privacy. The opposite side of the home includes three additional bedrooms and a secondary bath, great for family or guests. Situated on a generous lot, the backyard features a covered patio, ideal for entertaining or relaxing outdoors. Conveniently located near shopping, schools, entertainment, and Fort Bliss, this property is the perfect blend of style, comfort, and convenience.
Location
State TX
County El Paso
Community Scotsdale
Zoning R3
Rooms
Other Rooms None
Interior
Interior Features Eat-in Kitchen, 2+ Living Areas, Bar, Ceiling Fan(s), Kitchen Island, Pantry
Heating See Remarks, Central
Cooling Refrigerated
Flooring Tile, Carpet
Fireplaces Number 1
Fireplaces Type Glass Doors
Fireplace Yes
Window Features Blinds
Laundry Electric Dryer Hookup, Washer Hookup
Exterior
Exterior Feature See Remarks
Fence Fenced, Back Yard
Amenities Available Other
Roof Type Shingle,Pitched
Private Pool No
Building
Lot Description Standard Lot
Sewer Public Sewer
Water City
Architectural Style 1 Story
Structure Type Brick
Schools
Elementary Schools Scotsdale
Middle Schools Eastwoodm
High Schools Eastwood
Others
HOA Fee Include None
Tax ID S22599902107300
Security Features Smoke Detector(s)
Acceptable Financing Cash, Conventional, FHA, TX Veteran, VA Loan
Listing Terms Cash, Conventional, FHA, TX Veteran, VA Loan
Special Listing Condition None
Read Less
Want to know what your home might be worth? Contact us for a FREE valuation!
Our team is ready to help you sell your home for the highest possible price ASAP





