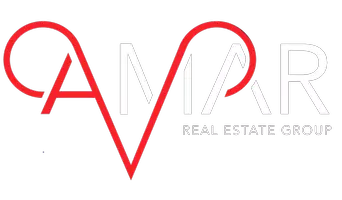$225,000
For more information regarding the value of a property, please contact us for a free consultation.
7732 Ranchland DR El Paso, TX 79915
4 Beds
2 Baths
1,622 SqFt
Key Details
Property Type Single Family Home
Sub Type Single Family Residence
Listing Status Sold
Purchase Type For Sale
Square Footage 1,622 sqft
Price per Sqft $138
Subdivision Ranchland Hills
MLS Listing ID 921982
Sold Date 05/28/25
Style 1 Story
Bedrooms 4
Full Baths 2
HOA Y/N No
Year Built 1953
Annual Tax Amount $4,892
Lot Size 6,000 Sqft
Acres 0.14
Property Sub-Type Single Family Residence
Source Greater El Paso Association of REALTORS®
Property Description
Step into modern comfort with this beautifully renovated home, ft. 4 spacious bedrooms & 2 stunning bathrooms. Every inch of this property has been thoughtfully updated—new roof, windows, doors, AC unit, flooring, paint, lighting, and appliances—offering a truly turnkey experience. The exterior welcomes you with warm wood accents and a gated front entry. Inside, you'll find a bright, open living area enhanced by crisp light walls and sleek recessed lighting throughout. The brand-new kitchen boasts gray granite countertops, a stylish stone backsplash, stainless steel appliances, and a bar-top that opens to second living area—perfect for entertaining. Each bedroom is generously sized, complete with its ample closet space. The remodeled bathrooms shine with cultured stone accents and contemporary vanities. Out back, enjoy a large, private yard with plenty of space to personalize and a corner shed for extra storage. This move-in ready home combines space, privacy & style, all ready ready to meet its next owner!
Location
State TX
County El Paso
Community Ranchland Hills
Zoning R3
Interior
Interior Features 2+ Living Areas, Pantry
Heating Central, Forced Air
Cooling Refrigerated
Flooring Laminate
Fireplace No
Window Features Skylight(s),Double Pane Windows
Exterior
Exterior Feature Walled Backyard
Fence Privacy, Fenced, Back Yard
Pool None
Roof Type Shingle,Pitched
Porch Covered, Open
Private Pool No
Building
Lot Description Standard Lot
Sewer Public Sewer
Water City
Architectural Style 1 Story
Structure Type See Remarks,Stucco
Schools
Elementary Schools Sageland
Middle Schools Bel Air
High Schools Belair
Others
HOA Fee Include None
Tax ID R20099900105100
Acceptable Financing Cash, Conventional, FHA, VA Loan
Listing Terms Cash, Conventional, FHA, VA Loan
Special Listing Condition None
Read Less
Want to know what your home might be worth? Contact us for a FREE valuation!
Our team is ready to help you sell your home for the highest possible price ASAP





