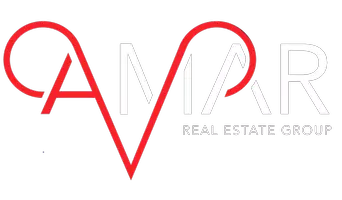$764,950
For more information regarding the value of a property, please contact us for a free consultation.
312 Blue Valley DR El Paso, TX 79928
5 Beds
3 Baths
2,912 SqFt
Key Details
Property Type Single Family Home
Sub Type Single Family Residence
Listing Status Sold
Purchase Type For Sale
Square Footage 2,912 sqft
Price per Sqft $262
Subdivision Peyton Estates
MLS Listing ID 898342
Sold Date 06/10/25
Style Model,1 Story
Bedrooms 5
Full Baths 2
Three Quarter Bath 1
HOA Y/N No
Year Built 2024
Annual Tax Amount $17,014
Lot Size 10,777 Sqft
Acres 0.25
Property Sub-Type Single Family Residence
Source Greater El Paso Association of REALTORS®
Property Description
Welcome to the PODIUM, where dreams become breathtaking realities with El Paso's premier custom home builder, renowned for our unmatched craftsmanship and exceptional quality. Whether your vision is classic elegance, modern chic, Tuscan charm, or farmhouse allure, we tailor homes to reflect your unique aesthetic. Every home incorporates cutting-edge energy-efficient technologies and seamless integration features, ensuring your home is not only beautiful but also sustainable and adaptable to your lifestyle. Embark on your personalized home-building journey today with the builder of choice by homeowners in El Paso.
Location
State TX
County El Paso
Community Peyton Estates
Zoning R4
Rooms
Other Rooms None
Interior
Interior Features Ceiling Fan(s), Kitchen Island, LR DR Combo, Master Downstairs, MB Shower/Tub, Pantry, Walk-In Closet(s), See Remarks
Heating Central, Forced Air
Cooling Refrigerated, Ceiling Fan(s), Central Air
Flooring Tile, Carpet
Fireplaces Number 1
Fireplace Yes
Window Features Skylight(s),Double Pane Windows,No Treatments
Exterior
Exterior Feature See Remarks, Gas Grill, Back Yard Access
Fence Back Yard
Pool None
Amenities Available None
Roof Type Pitched,Flat,Tile
Porch Covered
Private Pool No
Building
Lot Description Corner Lot, Subdivided
Faces West
Builder Name ICON Custom Home Builder, LLC
Sewer Public Sewer
Water City
Architectural Style Model, 1 Story
Structure Type Other,Wood Siding
Schools
Elementary Schools Horizonh
Middle Schools Col John O Ensor
High Schools Eastlake
Others
HOA Fee Include None
Tax ID P69100007402700
Acceptable Financing Cash, Conventional, FHA, TX Veteran, VA Loan
Listing Terms Cash, Conventional, FHA, TX Veteran, VA Loan
Special Listing Condition None
Read Less
Want to know what your home might be worth? Contact us for a FREE valuation!
Our team is ready to help you sell your home for the highest possible price ASAP





