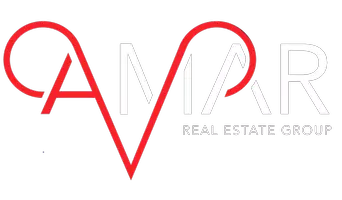$559,700
For more information regarding the value of a property, please contact us for a free consultation.
1958 BAY CITY PL El Paso, TX 79936
4 Beds
4 Baths
3,860 SqFt
Key Details
Property Type Single Family Home
Sub Type Single Family Residence
Listing Status Sold
Purchase Type For Sale
Square Footage 3,860 sqft
Price per Sqft $145
Subdivision Vista Hills
MLS Listing ID 921954
Sold Date 06/23/25
Style 2 Story
Bedrooms 4
Full Baths 2
Three Quarter Bath 2
HOA Y/N No
Year Built 1988
Annual Tax Amount $9,177
Lot Size 7,920 Sqft
Acres 0.18
Property Sub-Type Single Family Residence
Source Greater El Paso Association of REALTORS®
Property Description
Elegantly remodeled two-story home , 4 bedrooms plus an office.The spectacular foyer entrance boasts high ceilings, beam lights, a stunning double-height wall covered with natural quartzite tile, and travertine marble and onyx tile flooring. The elegant living room showcases high ceilings, hardwood floors, and a stylish wet bar. The dining room, includes plantation shutters, tray ceilings, built-ins, and an accent mirror. The kitchen features granite countertops, travertine marble, and onyx tile, The cozy breakfast area also has travertine marble and onyx tile. The master bedroom includes tray ceilings, wood flooring, and a wall covered with natural quartzite tile. It features a spacious walk-in closet with plantation shutters, wood floors, wooden drawers, and a granite-topped island in the center. The stunning backyard is an entertainer's dream, multiple covered patio areas perfect for outdoor dining and lounging. Heated Pool and spa
Location
State TX
County El Paso
Community Vista Hills
Zoning A1
Rooms
Other Rooms Garage(s)
Interior
Interior Features Eat-in Kitchen, Double Vanity, Entrance Foyer, Formal DR LR, Kitchen Island, Master Up, Pantry, Walk-In Closet(s)
Heating Central
Cooling Refrigerated
Flooring Tile
Fireplaces Number 2
Fireplace Yes
Window Features Sliding
Laundry Electric Dryer Hookup, Washer Hookup
Exterior
Exterior Feature Walled Backyard, Electric Grill, Balcony, Back Yard Access
Fence Wrought Iron, Security
Pool Heated, In Ground, Yes
Amenities Available None
Roof Type Pitched
Porch Deck, Covered, Open
Private Pool Yes
Building
Lot Description Standard Lot
Faces West
Sewer Public Sewer
Water City
Architectural Style 2 Story
Structure Type Brick Veneer
Schools
Elementary Schools Martinez
Middle Schools Slider
High Schools Montwood
Others
HOA Fee Include None
Tax ID 145746
Security Features Smoke Detector(s)
Acceptable Financing Conventional, FHA, TX Veteran, VA Loan
Listing Terms Conventional, FHA, TX Veteran, VA Loan
Special Listing Condition Deed Restrictions
Read Less
Want to know what your home might be worth? Contact us for a FREE valuation!
Our team is ready to help you sell your home for the highest possible price ASAP






