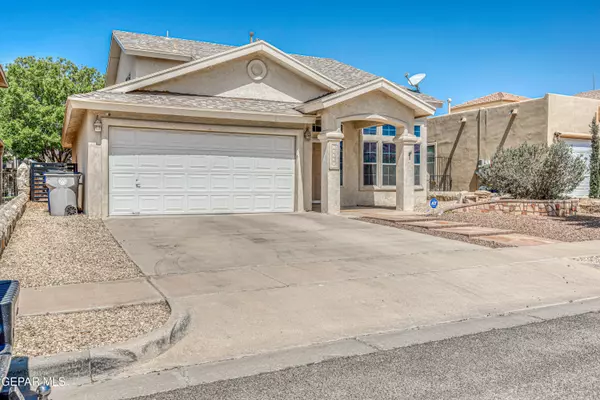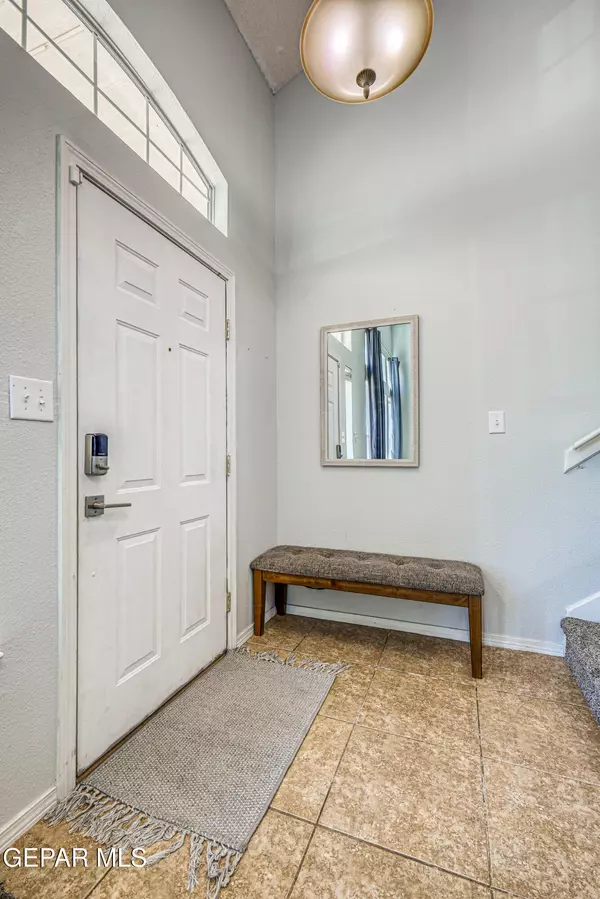$255,000
For more information regarding the value of a property, please contact us for a free consultation.
10937 ACOMA ST El Paso, TX 79934
3 Beds
3 Baths
1,755 SqFt
Key Details
Property Type Single Family Home
Sub Type Single Family Residence
Listing Status Sold
Purchase Type For Sale
Square Footage 1,755 sqft
Price per Sqft $145
Subdivision Sandstone Ranch
MLS Listing ID 924991
Sold Date 07/28/25
Style 2 Story
Bedrooms 3
Full Baths 2
Half Baths 1
HOA Y/N No
Year Built 2007
Annual Tax Amount $6,380
Lot Size 5,500 Sqft
Acres 0.13
Property Sub-Type Single Family Residence
Source Greater El Paso Association of REALTORS®
Property Description
This beautiful home offers the perfect balance of comfort, space, and function. Featuring a spacious living room with a cozy gas fireplace, the open layout flows into a well-equipped kitchen with abundant cabinets, counter space, and a center island, perfect for cooking and entertaining. The adjoining dining area, guest half bath, and primary suite are all conveniently located on the main floor. The generous primary bedroom includes a huge walk-in closet and a luxurious en-suite with double vanities, a jetted tub, and a separate shower. Upstairs boasts two additional bedrooms, a full bath, and a versatile loft with balcony access. Step outside to enjoy a large backyard with mature shade trees, a covered patio, and plenty of room to relax or play. Located in a desirable neighborhood near parks and just a short commute to Fort Bliss, this home has it all.
Location
State TX
County El Paso
Community Sandstone Ranch
Zoning R3A
Interior
Interior Features Double Vanity, Ceiling Fan(s), Kitchen Island, Master Downstairs, MB Jetted Tub, Pantry, Walk-In Closet(s)
Heating Natural Gas, Central, Forced Air
Cooling Refrigerated, Central Air
Flooring Tile, Carpet
Fireplaces Number 1
Fireplaces Type Gas
Fireplace Yes
Window Features Blinds,Drapes
Exterior
Exterior Feature Walled Backyard, Balcony
Fence Fenced, Back Yard
Pool None
Roof Type Shingle,Pitched
Porch Covered
Private Pool No
Building
Lot Description Standard Lot
Sewer Public Sewer
Water City
Architectural Style 2 Story
Structure Type Stucco
Schools
Elementary Schools Tom Lea Jr
Middle Schools Nolanrich
High Schools Andress
Others
Tax ID S13799900503200
Acceptable Financing Cash, Conventional, FHA, TX Veteran, VA Loan
Listing Terms Cash, Conventional, FHA, TX Veteran, VA Loan
Special Listing Condition None
Read Less
Want to know what your home might be worth? Contact us for a FREE valuation!
Our team is ready to help you sell your home for the highest possible price ASAP





