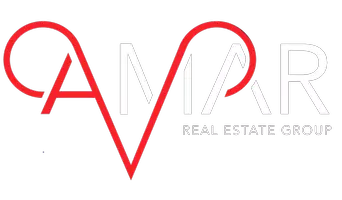$649,000
For more information regarding the value of a property, please contact us for a free consultation.
11421 Patricia AVE El Paso, TX 79936
4 Beds
4 Baths
3,307 SqFt
Key Details
Property Type Single Family Home
Sub Type Single Family Residence
Listing Status Sold
Purchase Type For Sale
Square Footage 3,307 sqft
Price per Sqft $196
Subdivision Kimberly Height
MLS Listing ID 924674
Sold Date 07/31/25
Style 2 Story
Bedrooms 4
Full Baths 2
Half Baths 2
HOA Y/N No
Year Built 2004
Annual Tax Amount $10,875
Lot Size 10,428 Sqft
Acres 0.24
Property Sub-Type Single Family Residence
Source Greater El Paso Association of REALTORS®
Property Description
Welcome to this stunning 4-bedroom, 4-bathroom home sitting on a spacious 10,428 sqft lot with 3,658 sqft of living space. Thoughtfully designed for comfort and convenience, this property features a modern open layout with quartz countertops, two refrigerated A/C units, and a shingle roof.
The primary suite is located downstairs, while a private mini master or guest suite is the only bedroom upstairs, complete with its own bathroom and walk-in closet—ideal for visitors or multigenerational living.
Enjoy the fully landscaped front and backyard, designed for low maintenance, and take advantage of the heated pool, which includes direct access to a bathroom for easy use during gatherings. Perfect for entertaining year-round!
Location
State TX
County El Paso
Community Kimberly Height
Zoning R1
Interior
Interior Features Double Vanity, Ceiling Fan(s), Kitchen Island, Master Downstairs, MB Shower/Tub, Walk-In Closet(s)
Heating 2+ Units, Central
Cooling Refrigerated
Flooring Tile
Fireplaces Number 1
Fireplaces Type Electric
Fireplace Yes
Window Features No Treatments
Exterior
Exterior Feature Hot Tub
Pool Heated
Roof Type Shingle
Private Pool Yes
Building
Lot Description Standard Lot
Sewer Public Sewer
Water City
Architectural Style 2 Story
Structure Type Stucco
Schools
Elementary Schools Benito Martinez
Middle Schools Montwood
High Schools Montwood
Others
HOA Fee Include None
Tax ID K38399900202700
Acceptable Financing Cash, Conventional, FHA, VA Loan
Listing Terms Cash, Conventional, FHA, VA Loan
Special Listing Condition None
Read Less
Want to know what your home might be worth? Contact us for a FREE valuation!
Our team is ready to help you sell your home for the highest possible price ASAP





